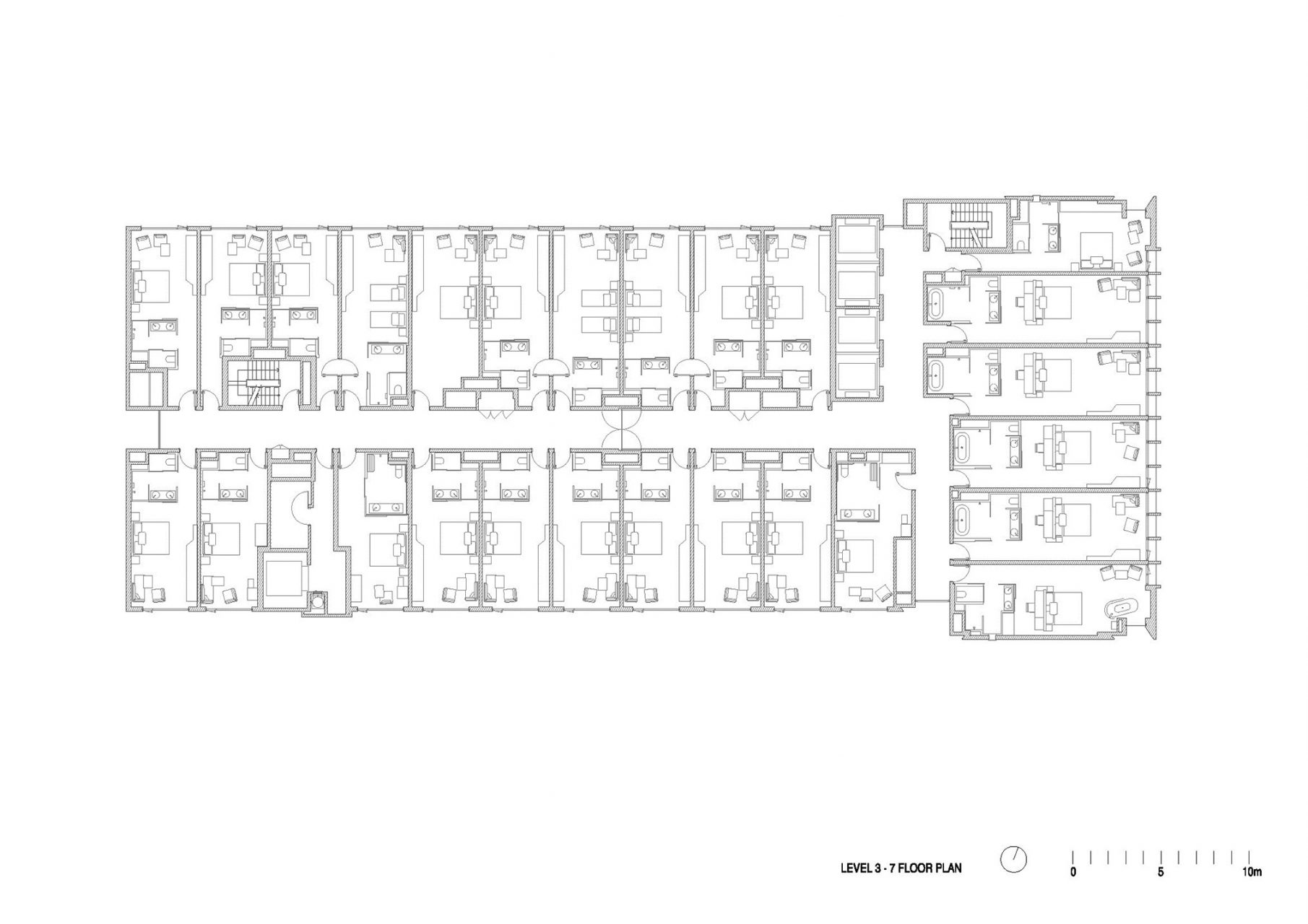QT Hotel, Melbourne
Project status: Completed in 2016
Location: 131- 141 Russell Street, Melbourne
–
Photography: Brett Boardman
The intimacy of ancient forms in the beautiful city of Melbourne, remind all who have the privilege of experiencing them, of the importance of proportion and a mannered approach to civic place-making. More recently, the City has enjoyed a brilliance of architectural expression that enables a plenitude of forms to be available in the palette of any architect engaging with this place.
The generous and intelligent urban forms, however, allow the best of civic manners to be exhibited and the City has, for me, enjoyed a prestigious place in the milieu of world-cities insofar as ‘urbanity’ may apply.
This building was conceived as a purpose made proscenium for a hotel. The stage is the building and the interiors are interchangeable like stage sets. In so being, the sense of making a building that had an immediate basic simplicity and order was important and this sat well with the concept of ‘city-making’.
It sits well, also with the concept of presenting the City of Melbourne, a building that has connection to heritage and in that connection will form part of the heritage in the same way as the grand old warehouses of Victorian times nearby.
Heritage in any city is made of those things that form the structure, the armature, the substance of a place. Character and standards of a city are felt by virtue of the buildings a city offers its inhabitants. Our offering has to do with the simple tenet that architecture should apprehend the human proportions in a direct manner; that it develops its own atmosphere and touches people through time and through its presence.
The building’s activities step from the public to the private. At night, we have created a public room at the street; one which glows with an inviting sentiment, enabling the street to engage with the building and the building to engage with the street.
The upper stories contain predominately hotel suites with a number of separate residential apartments and a ‘rooftop’ bar and restaurant. The unfolding experience of the hotel guest, dining and bar patron along with the more long term apartment resident has been an important aspect to the design of the building’s internal spaces. Where possible, an attempt has been made in the design to celebrate these overlapping groups rather than isolating their activities within the building.
The materials from which the building is made are important contributors to its composition. The temerity of concrete is ambiguously laced with pink and brown granite aggregates contrasting with the smooth off white concrete façade blades; both of which talk of something that is both substantial and new.
This building therefore, is designed to last hundreds of years in the city-fabric and to cast itself as the protagonist of the street. In so doing, the lasting elements of its being sit well with it being a building of vast environmental credentials – ideally being one that can imagine a long-life as part of the extant fabric of a great city such as this.





















